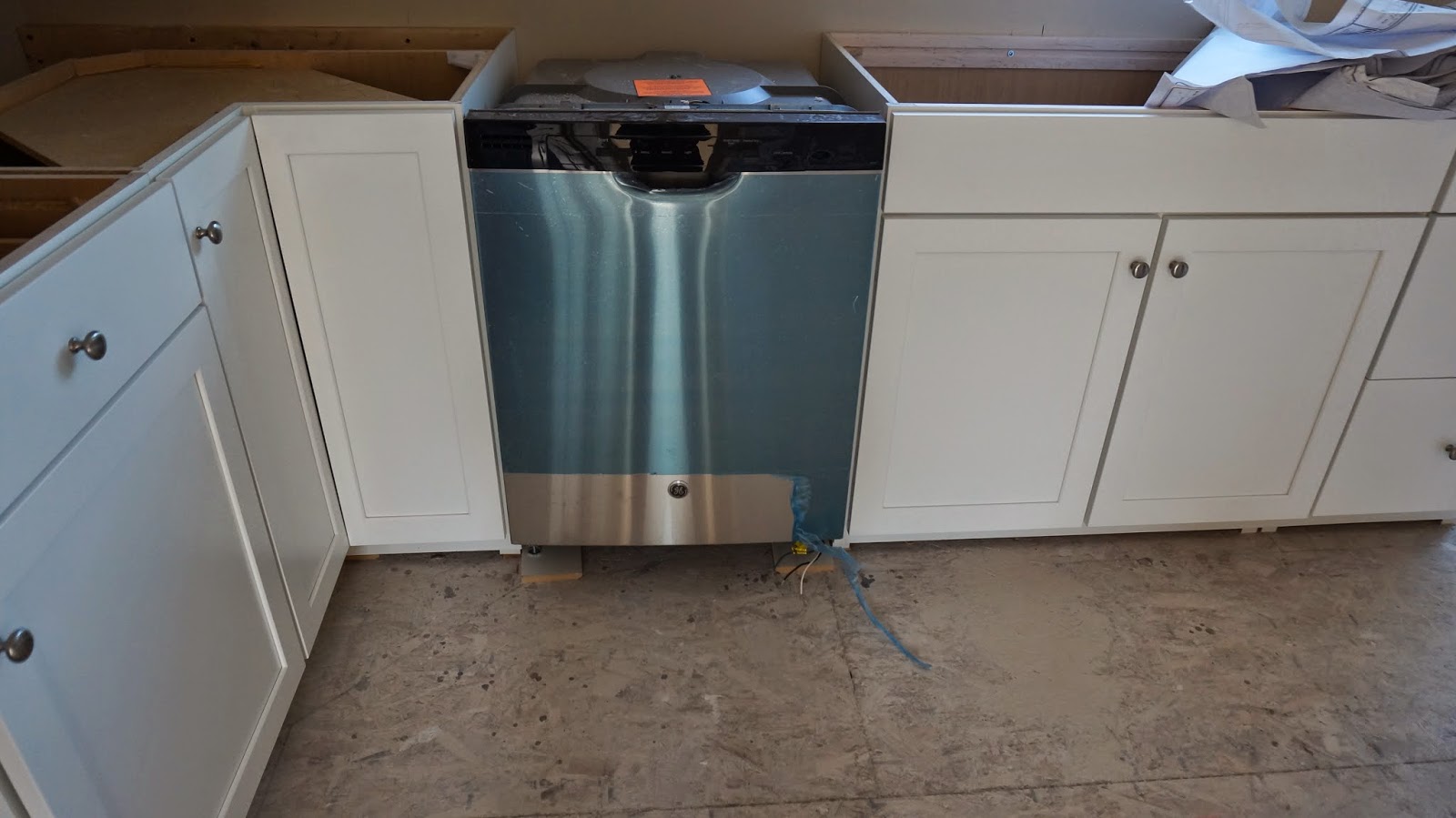After seeing how much a dinning room table set would have cost us ($1500 +) and that wasn't even what we wanted, we decided to make our own. We couldn't find one we wanted/liked. We are not very formal people and I don't like the look of formal dinning room sets. After many failed attempts at finding tables and chairs at garage sales, I decided we could make a table ourselves. It took a while for my husband to get on board, but being able to stop looking for one and having an opportunity to buy a new saw made him change his mind.
We researched table dimensions and widths and then set off to Lowes. I knew I wanted the largest table that could fit in our dinning room comfortably and I wanted to be able to have two people at each head of the table, making more of a square table then rectangle. I wanted a complete square 3 x 3 x 3 x 3 person table, but the way the wood came at the store made us go with a 2 x 4 x 4 x 2 person table. So we bought five 8 ft by 12 inch pine plank boards for the top, four 2 x 3's for the underneath support, and two 4 x 4's for the legs. Unfortunately the wood wasn't all exactly 8ft, so we had to cut those boards and they all weren't square so we had to sand them to get them to lay flat with one another. After those difficulties, we made a square with the 2x3's and screwed the planks on the top. Then we sanded, filled cracks with wood fill, and stained top, sides, and legs with minwax dark walnut stain and put poly on the top. It only cost us $100 (plus a $125 saw, but we don't own any tools yet so we needed that). We also used this Lowe's video for some help:
http://www.lowes.com/creative-ideas/kitchen-and-dining/diy-dining-set/project
http://www.lowes.com/creative-ideas/kitchen-and-dining/diy-dining-set/project
I also bought 8 chairs from overstock.com that were on clearance (https://www.overstock.com/Home-Garden/Cafe-Metal-Side-Chair-Set-of-2/8530402/product.html). These chairs were cheap and just what I was looking for. They also reminded me of our honeymoon in Paris and they are very pretty. We have two benches from our dinette set that we can use at each head of the table to add more seating, that's why I only bought 8 chairs. This table will seat 12 with these, I'm so happy for the choice to build the table. We got a whole dinning room set for 12 that I am in love with (and it fits with our informal life style) for around $400! So awesome!
*UPDATE: Table might be a little to big for the room lol whoops. We're going to see how it fits, if it looks too big we'll just have to cut it some. At least it will fit in the room, just might not have enough space around the ends of it.
*UPDATE: Table might be a little to big for the room lol whoops. We're going to see how it fits, if it looks too big we'll just have to cut it some. At least it will fit in the room, just might not have enough space around the ends of it.
 |
| Chairs I bought to go with the DIY Table We Built |
 |
| Pre-stain |
 |
| After One Coat Of Stain (still needs poly) |













































