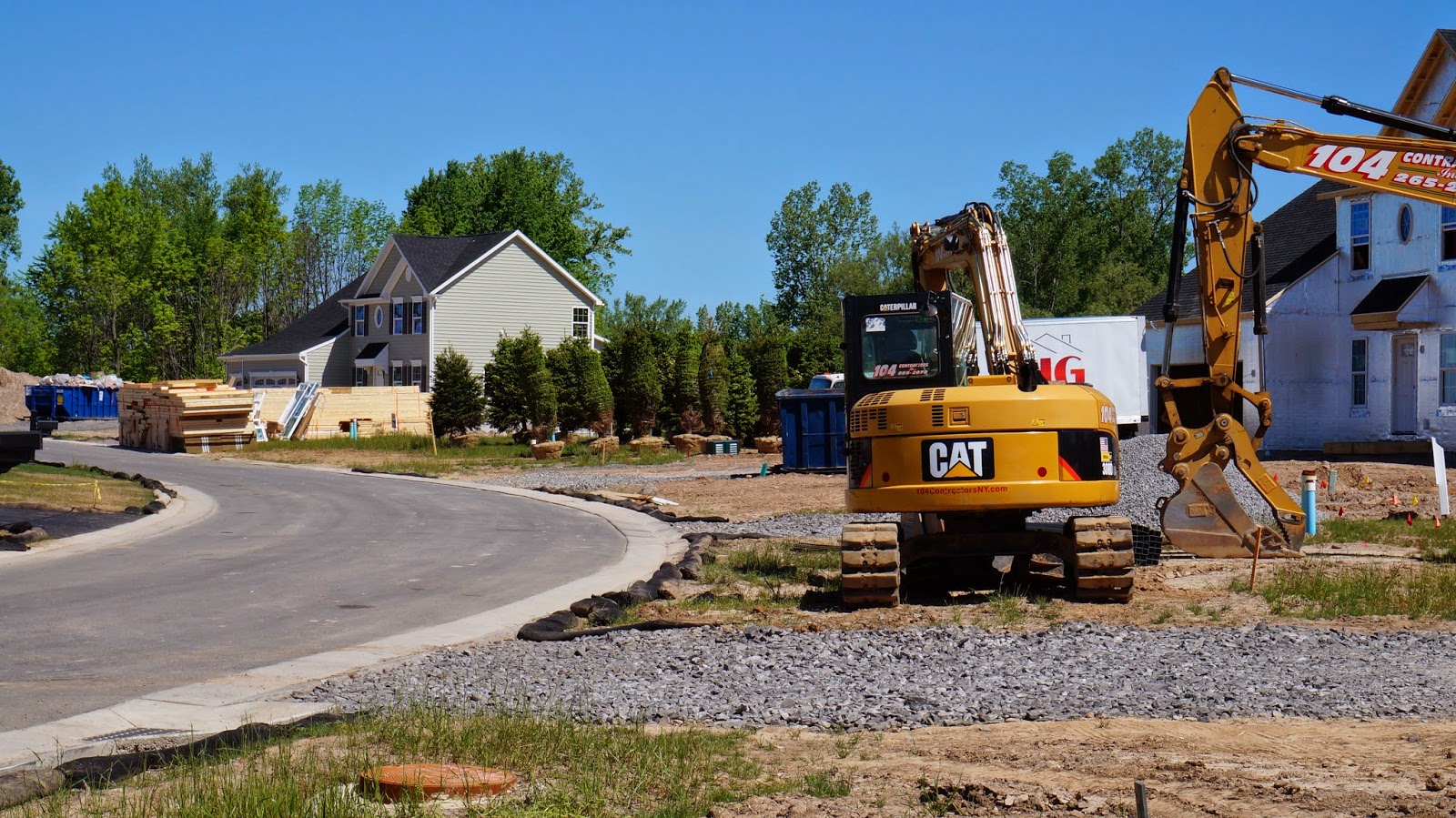Today we went by the house to pick out the tile, take videos/diagrams of HVAC, plumbing, and electrical, and show my parents the house. This morning we walked around a bit measured, took videos and made diagrams. We really got a chance to enjoy the house a bit for a non rushed longer period of time. We're usually rushing to get home after work for the dog. When we got there I noticed there we a dozen trees on an empty lot and they were huge trees. So excited these are the trees that are going on the berm behind out house! Can't wait to see how they are going to look! (*UPDATE: those trees aren't for behind our house, boo!) We also tried to pick out the tile, but our SR wasn't there and the fill in had no idea. So we are going back tomorrow to talk to our SR. Hopefully he was informed about the tile we need to pick out.
This afternoon we met my parents there and my Dad was able to check out the house. He didn't seem to notice much of anything that was wrong, which is awesome. A few things here and there he said I can't believe they do this, but it was nothing that would make our house fall down or anything. So glad that they drove all the way here to give me a better piece of mind about our house. They are awesome!





















































